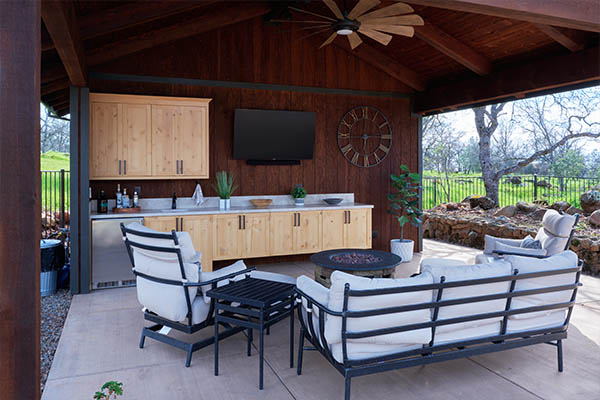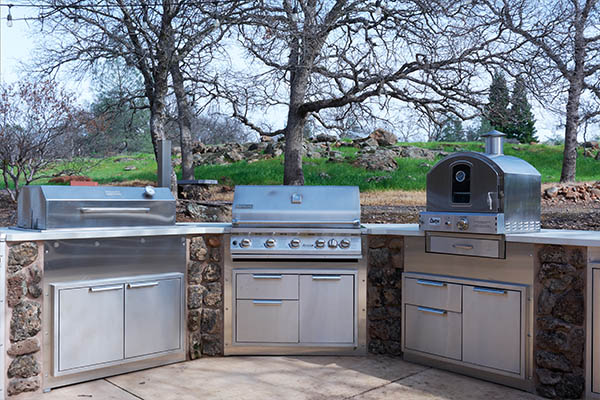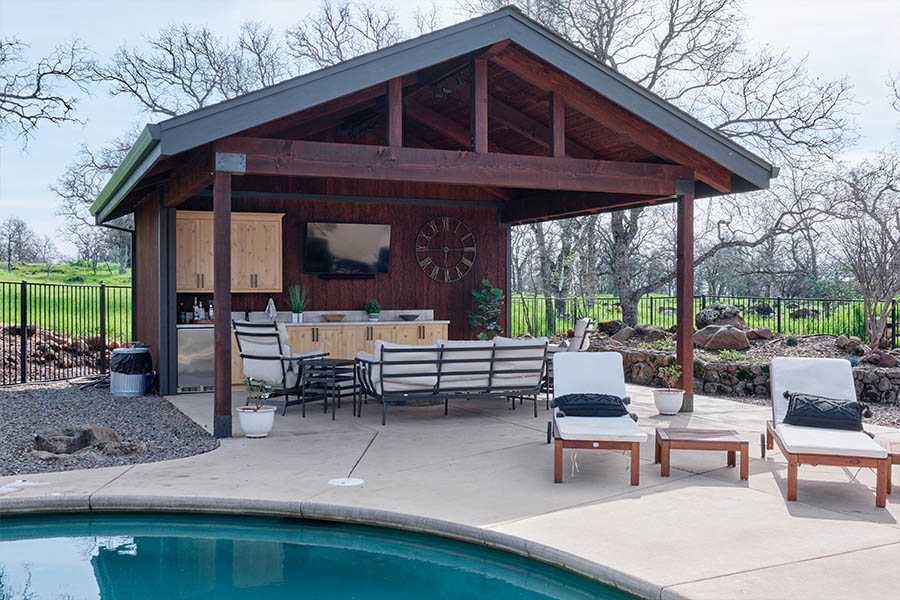IMPROVE THE COMFORT & FUNCTIONALITY OF YOUR HOME
Adding space to your home drastically improves comfort and functionality. Whether we’re increasing the square footage or reconfiguring the existing layout, our goal is to create a seamless integration that looks like it’s always been part of the house. When we add square footage, we carefully design the addition to blend with the original structure. This ensures a harmonious look that feels natural and cohesive. The aim is for the new space to complement the existing architecture, enhancing both the functionality and aesthetic appeal of the home.
We can also tweak and rework the functionality of your current space. This can mean anything from improving the ergonomic flow of the living areas to reworking traffic patterns for better movement throughout the home. We often remove non-load-bearing walls to open up floor plans, creating a more spacious and inviting environment. For more significant changes, such as removing load-bearing walls, we have the expertise to add steel beams and make necessary structural adjustments. This allows us to safely and effectively open up spaces while ensuring the home remains structurally sound.



THE PROCESS
Each project is approached with a focus on quality and precision. The initial planning stage is the most critical part of the project. When given proper attention, the planning and design phase can significantly reduce the client's overall costs. We strive to ensure every detail is executed flawlessly. Our team of skilled professionals works collaboratively to deliver results that meet your needs and exceed your expectations.
WHAT CUSTOMERS ARE SAYING
ABOUT CANTALUPO CONSTRUCTION
“Attention to detail was one of my hopes for our whole house remodel. Justin certainly was a master of attention to detail, but also to the flow and consistency of design elements throughout the house. The results are stunning, not just my opinion, but that of all of our guests who have seen the transformation.”
John